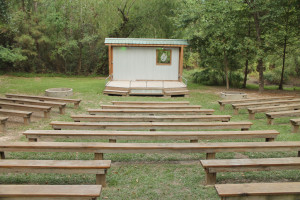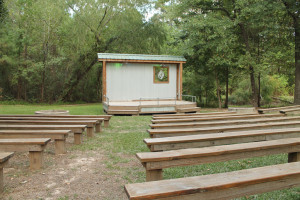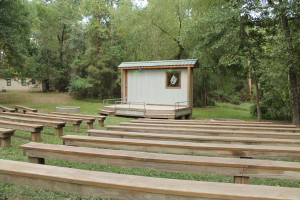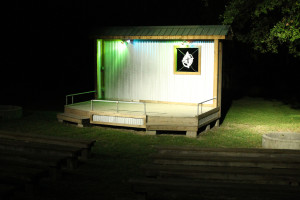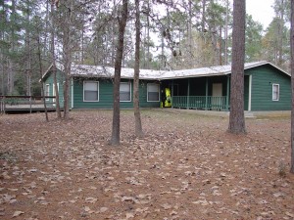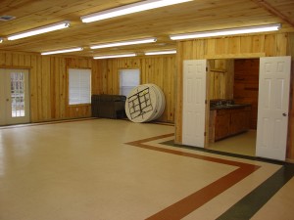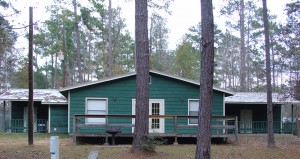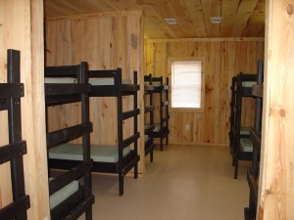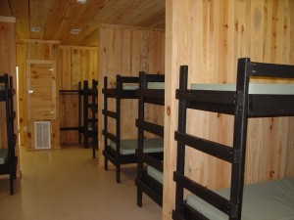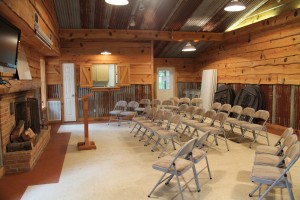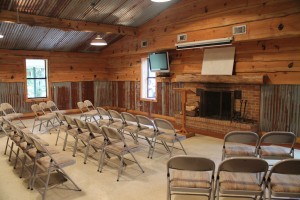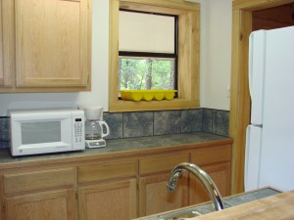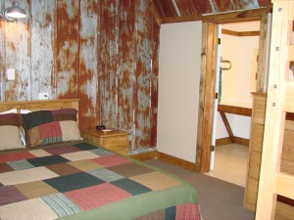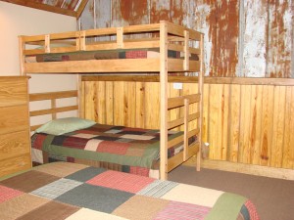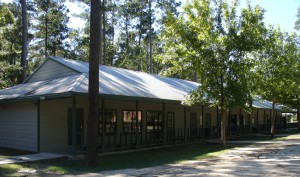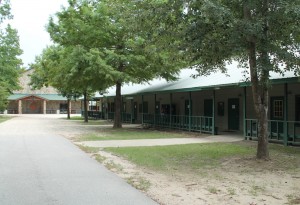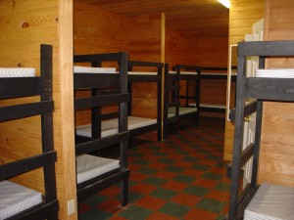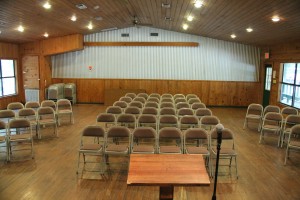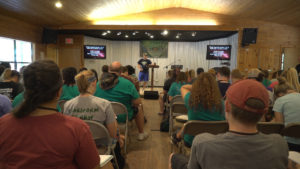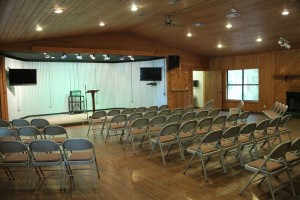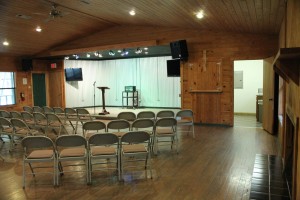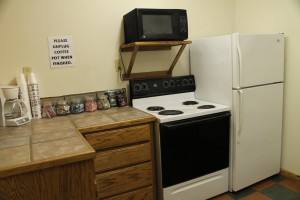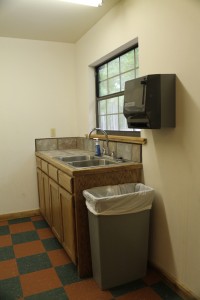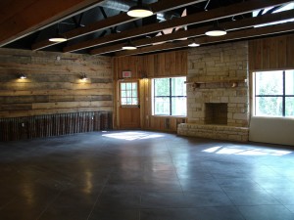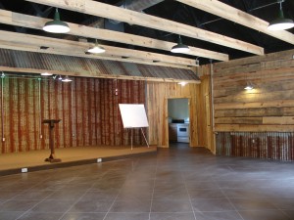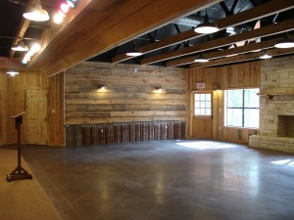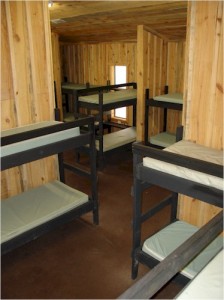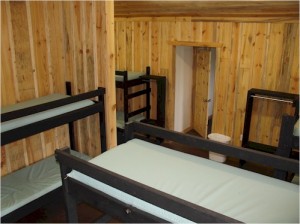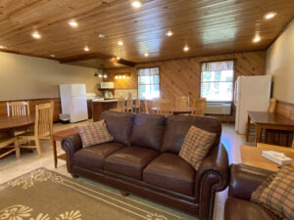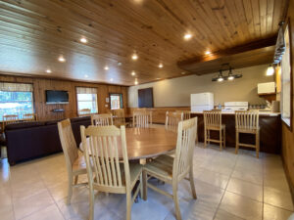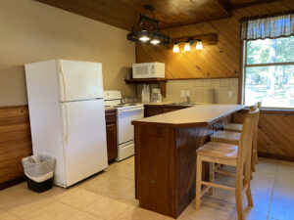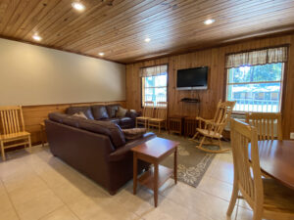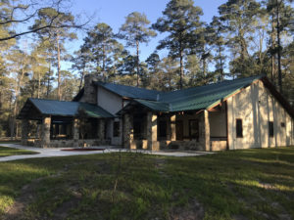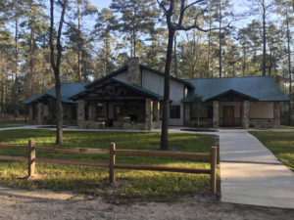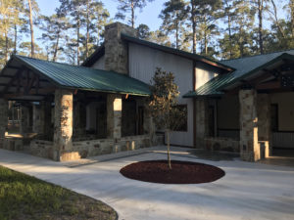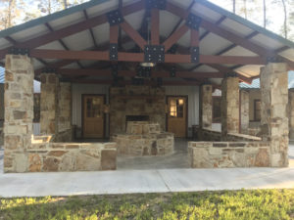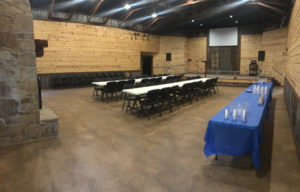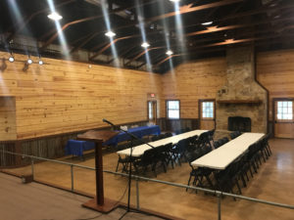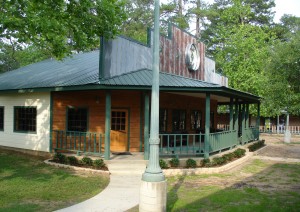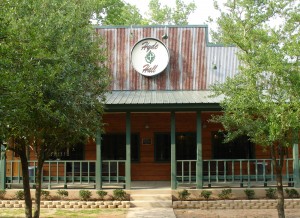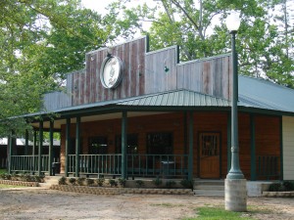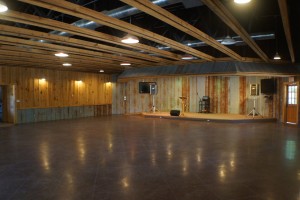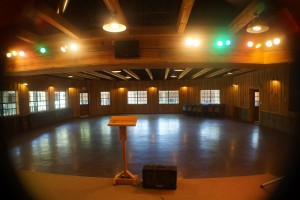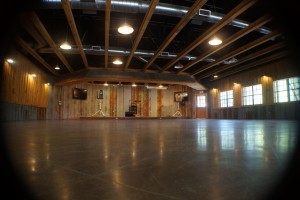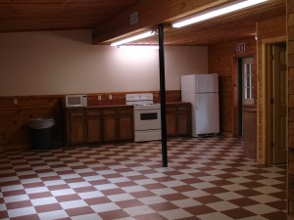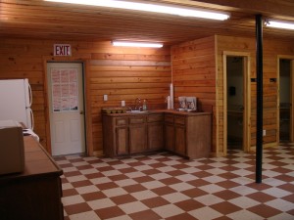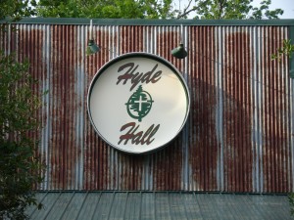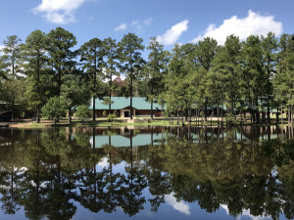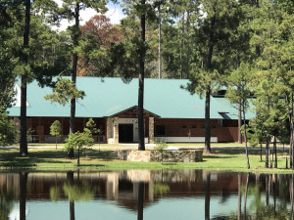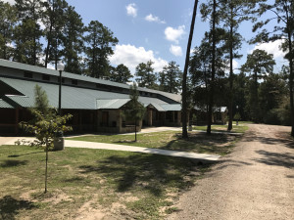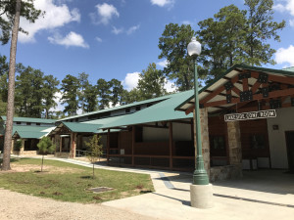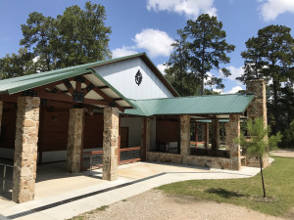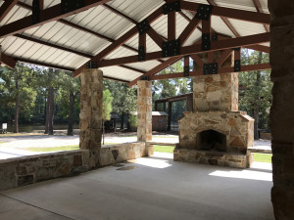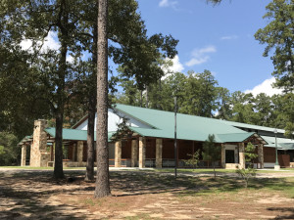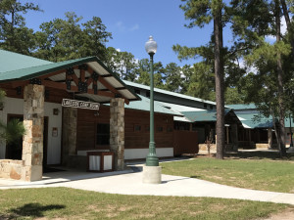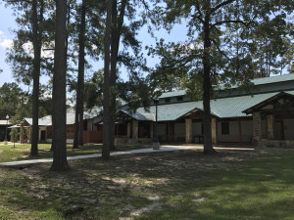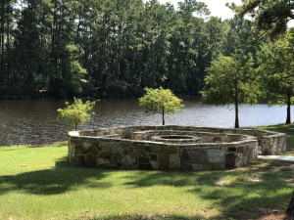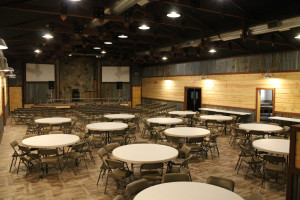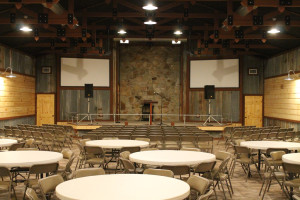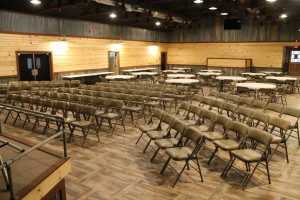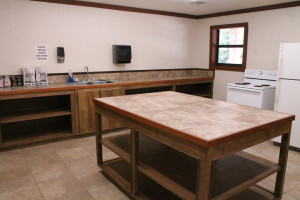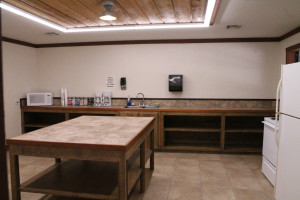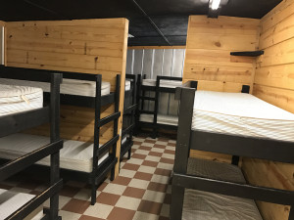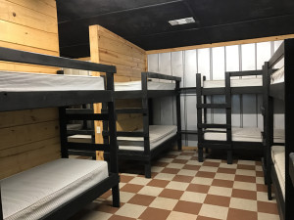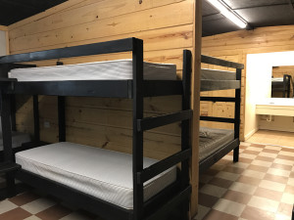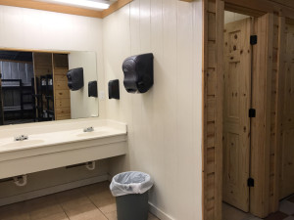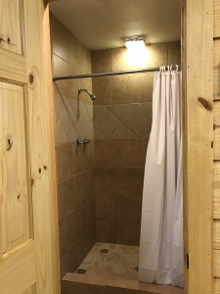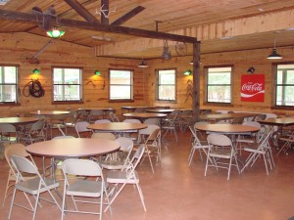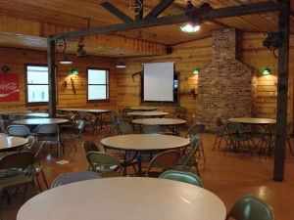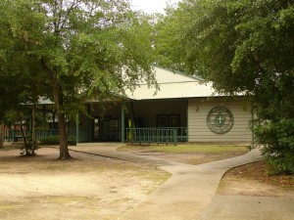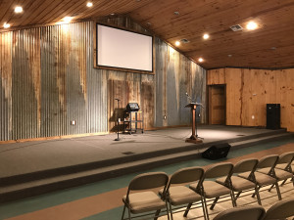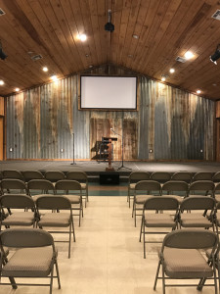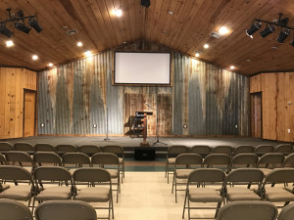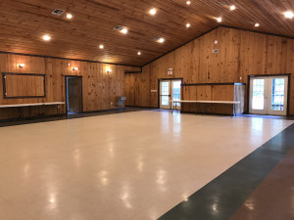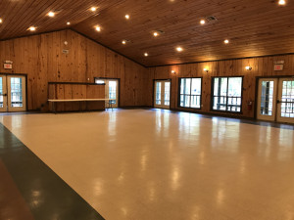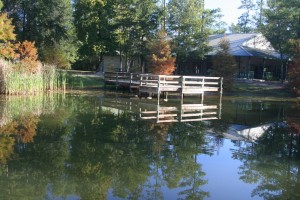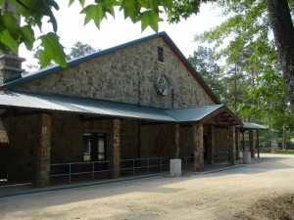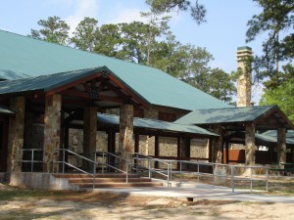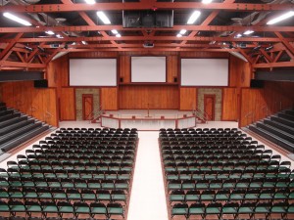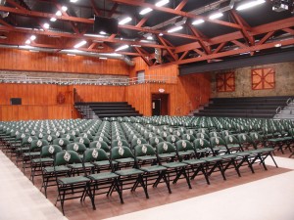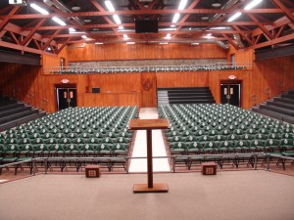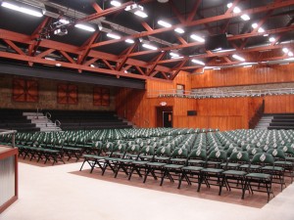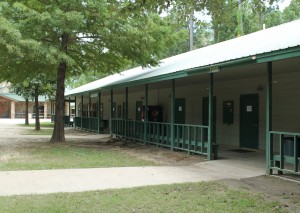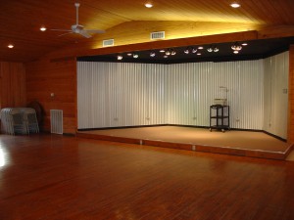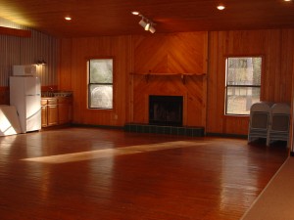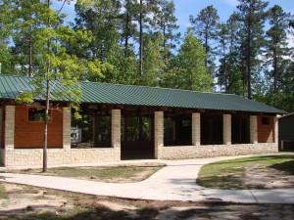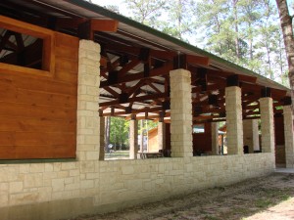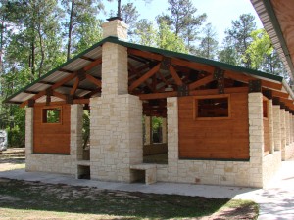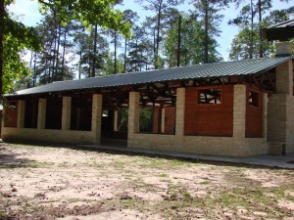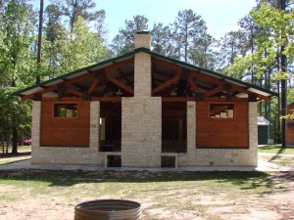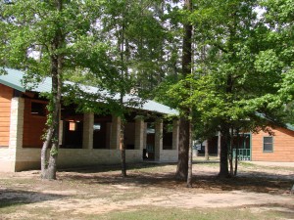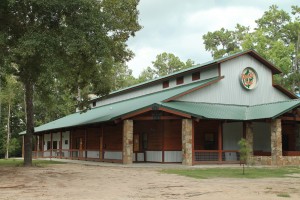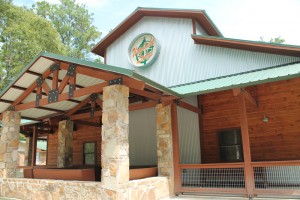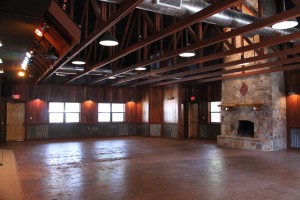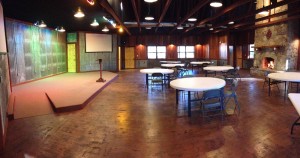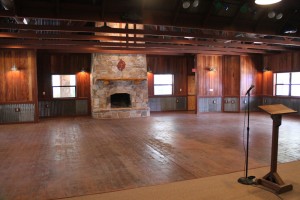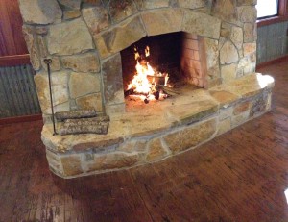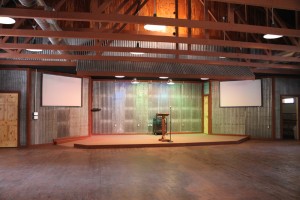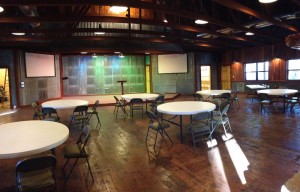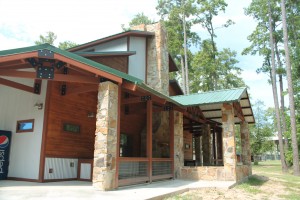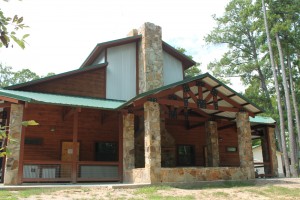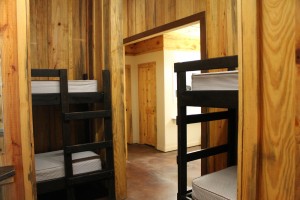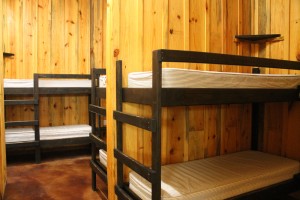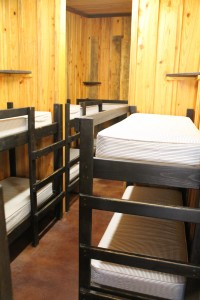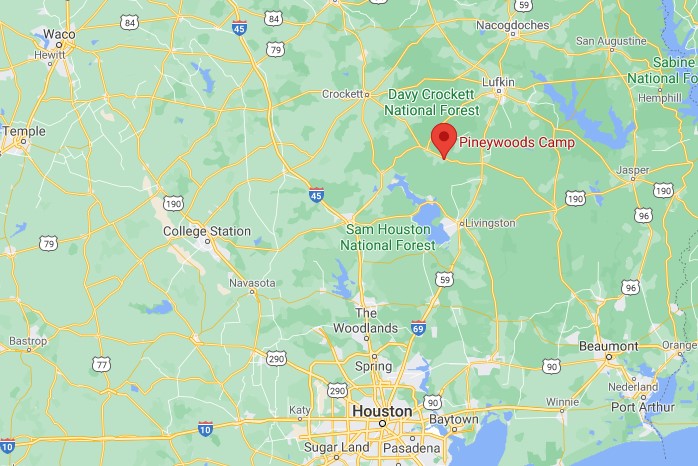Conference / Meeting Spaces
Conference/meeting rooms are equipped with A/C, heat, tables and chairs. Kitchen facilities are NOT stocked with pots, pans, dinnerware, or flatware.
Sound equipment is limited and will be reserved on a first come, first served basis. Basic sound setup includes 2 speakers, 1 monitor, a mixer w/ headphone jack connection, and 2 microphones.
** WiFi is available in some meeting rooms. Please understand that internet service is very limited due to our rural location, therefore our WiFi is very limited and sometimes unreliable.
SUNDAY CHECK-OUT TIME 3 PM (for meeting facilities)
Amphitheater
- Outdoor stage
- Benches
- Campfire ring(s)
- Must be scheduled prior to arrival at camp
Conference/Meeting Room
- Seats 50
- Kitchen [stove, microwave, refrigerator, sink]
- Podium
- Tables
- Chairs
- Tile Floor
Lodging
- Sleeps 40 total
- 2 dorms
- 20 beds each
Conference/Meeting Room
- Seats 40
- Kitchenette [microwave, refrigerator, sink]
- Fireplace
- Podium
- 1 – 65″ mounted flat screen TV/DVD (HDMI connection)
- Tables
- Chairs
- Tile Floor
Lodging
- Davis Motel #1-6
- 6 private rooms
- 1 queen bed & 1 bunk bed in each room
- Dilday Conference
- Dilday Conference
- Dilday Conference
- Dilday Kitchenette
- Dilday Kitchenette
Conference/Meeting Room
- Seats 100
- Kitchen [stove, microwave, refrigerator, sink]
- Stage with Lights
- Fireplace
- 2 – 42″ mounted flat screen TV/DVDs (VGA hook-up)
- Podium
- Tables
- Chairs
- Wood Floor
Todd 1-4 Lodging
- Sleeps 80 total
- 4 dorms
- 20 beds each
Conference/Meeting Room
- Seats 60
- Kitchen [stove, microwave, refrigerator, sink]
- Stage with Lights
- Fireplace
- 2 – 42″ mounted flat screen TV/DVDs (VGA hook-up)
- Podium
- Tables
- Chairs
- Cement Tile Floor
- Handicap Accessible
- WiFi available **
Lodging
- Sleeps 48 total
- 2 dorms
- 24 beds each
- Handicap accessible
Garrett
- Lounge-type meeting space
- Perfect for staff retreats
- Adults Only (15)
- 1 – 37″ mounted flat screen TV/DVD (HDMI connection)
- Kitchen [stove, microwave, refrigerator, sink]
- Counter w/ barstools
- Couches
- Round tables
- Chairs
- Tile Floor
Conference/Meeting Room
- Seats 100
- Kitchen [stove, microwave, refrigerator, sink]
- Stage with Lights
- Fireplace
- Projector (HDMI connection) and Screen
- Podium
- Tables
- Chairs
- Cement Tile Floor
- Handicap Accessible
Lodging
- Sleeps 56 total
- 2 dorms
- 28 beds each
- Handicap accessible
Conference/Meeting Room
- Seats 150
- Kitchen [stove, microwave, refrigerator, sink]
- Stage with Lights
- 2 – 55″ mounted flat screen TV/DVDs (VGA hook-up)
- Podium
- Tables
- Chairs
- Cement Tile Floor
- Restrooms
- Handicap Accessible
- Requires booking for a minimum of 75 people
- WiFi available **
Conference/Meeting Room
- Seats 250
- Kitchen [stove, microwave, refrigerator, sink]
- Stage
- 2 Large Screens/Ceiling-Mounted Projectors (HDMI connection in sound booth)
- Podium
- Tables
- Chairs
- Tile Floor
- Restrooms
- 2 side rooms (Tables/Chairs/Tile Floor)
- Side Room East seats 20
- Side Room West seats 30
- Requires booking for a minimum of 125 people
- WiFi available **
Lodging
- Sleeps 176 total
- 8 dorms
- 22 beds each
Conference/Meeting Room
- Seats 100
- Chairs around tables always set up
- Podium
- Tile Floor
- WiFi available **
Conference/Meeting Room
- Seats 250
- Kitchen [stove, microwave, refrigerator, sink]
- Stage with Lights
- 1 Large Screen/Ceiling-Mounted Projector (HDMI connection in sound booth)
- Podium
- Tables
- Chairs
- Tile Floor
- Restrooms
- Seats 20 in side room (Tables/Chairs/Tile Floor)
- Requires booking for a minimum of 125 people
- WiFi available **
- Tabernacle
- Tabernacle
Tabernacle
- Seats 960
- Kitchen [stove, microwave, refrigerator, sink]
- Stage
- Chairs/Bleachers
- Podium
- Tile Floor
- Restrooms
- Projectors (HDMI connection), stage lights & in-house snake provided
- Requires booking for a minimum of 250 people
- WiFi available **
- Todd Conference
- Todd Conference
Conference/Meeting Room
- Seats 60
- Kitchenette [microwave, refrigerator, sink]
- Stage with Lights
- Fireplace
- 1 – 42″ mounted TV/DVD (VGA hook-up)
- Podium
- Tables
- Chairs
- Wood Floor
Lodging
- Sleeps 80 total
- 4 dorms
- 20 beds each
Meeting Space
- Seats 180
- Outdoor Cooking Area [grill, countertop with outlets, sink]
- Fireplace
- Stage with Lights
- Podium
- Tables
- Chairs
- Cement Floor
Conference/Meeting Room
- Seats 120
- Kitchen [stove, microwave, refrigerator, sink]
- Fireplace
- Stage with Lights
- 2 mounted projectors/screens & DVD player (VGA hook-up)
- Podium
- Tables
- Chairs
- Cement Tile Floor
- Restrooms
- Handicap Accessible
- Requires booking for a minimum of 75 people
- WiFi available **
Lodging
- Sleeps 76 total
- 4 dorms
- Dorms 1 & 3 — 20 beds each and handicap accessible
- Dorms 2 & 4 — 18 beds each

